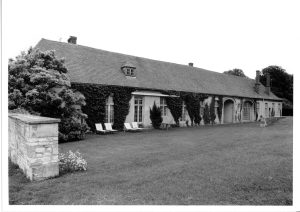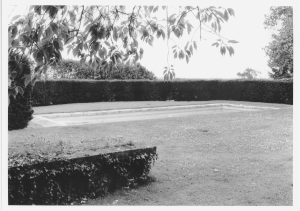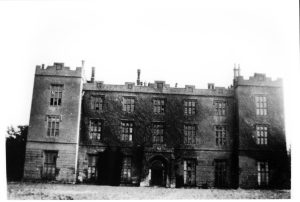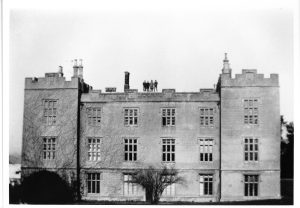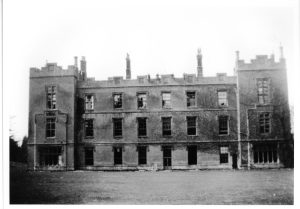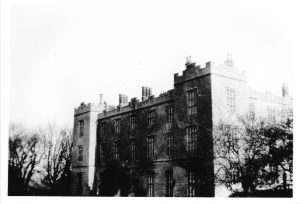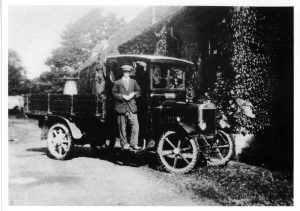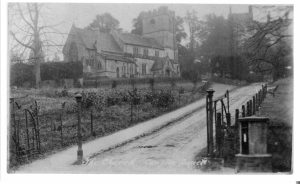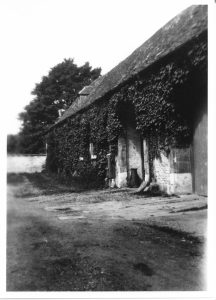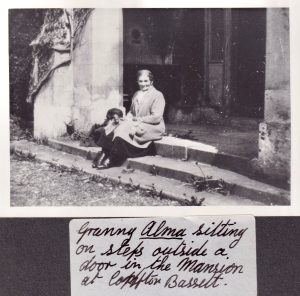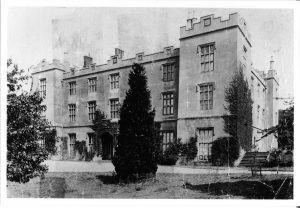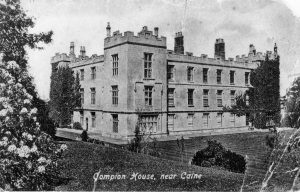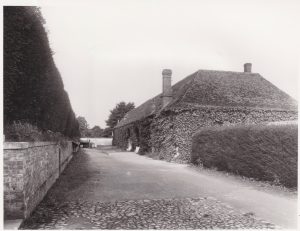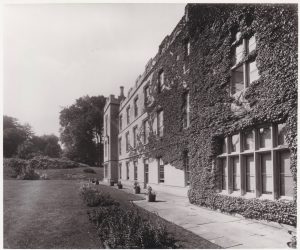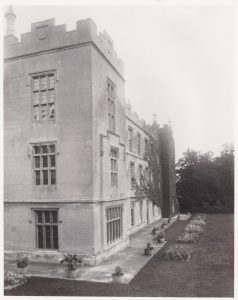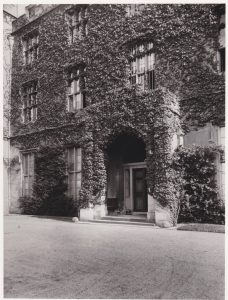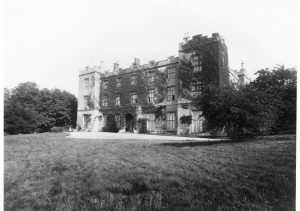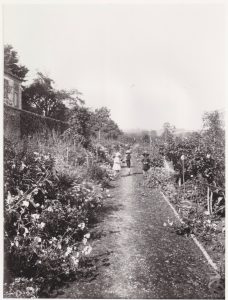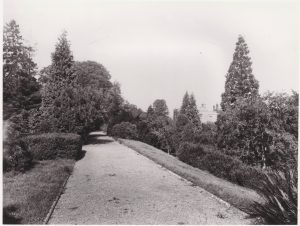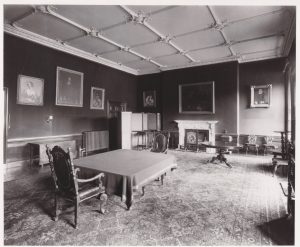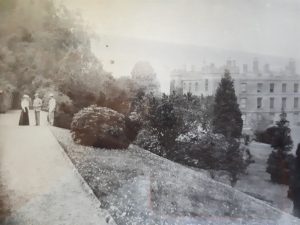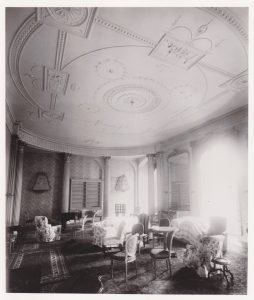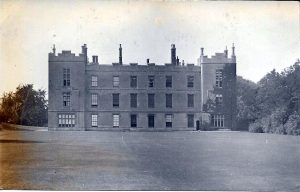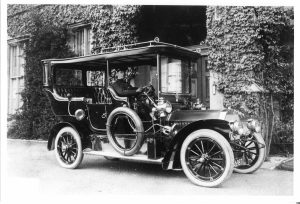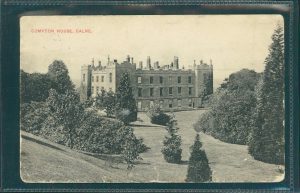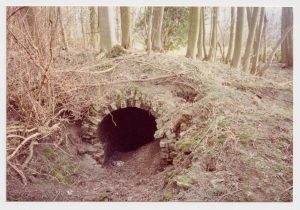12th – 21st Centuries
Between AD 1180 and 1182 Thomas Basset, an early Norman settler, granted his son Alan (c.1160–1232) the manor of Compton; Thomas was married to Adeliza de Dunstanville who had earlier inherited the estate. By 1228 the settlement was known as Cumptone Basset, and Alan, with his son Gilbert (c.1185–1241) are thought to have occupied a house by then with a church close by. The Bassets were a prominent and successful family in their service to the king; Thomas was a judge and baron of the exchequer, while Alan served as royal advisor to Richard I, King John and Henry III. Alan’s health steadily declined and when he died in 1241, his estates passed on to his younger brother Philip who successfully held them until his death in 1271. Philip was perhaps the highest achiever of the Basset family in their long and distinguished royal service.
The Crown held the manor at intervals over the 14th to 16th centuries until Sir John Mervyn was granted it in 1553 when details of the manor house were given about a timbered framed building which was said to have taken 260 oaks to repair. The same house, or its replacement in 1659, was laid out in ‘U’ plan with its main entrance through the courtyard, which was open to south-east. The principal range of the house lay north-east to south-west. A hall occupied the north-east side and at the south-west end of it, there was a screens passage with an entrance at the western corner of the courtyard. From the brief description given in 1659, it seems as if at least some of the older Tudor house could still have been in place.

Conceivable layout of the pre-1663 Compton Bassett manor house, based on records.
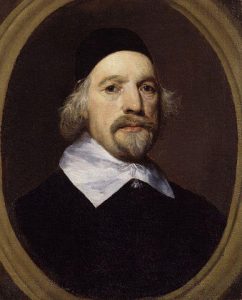
Lawyer and politician
In 1663 Compton Bassett manor was sold to Sir John Weld for £5,000 and over the next nine years, he spent another £10,000 converting the ‘U’ shaped house by building over the courtyard to make a large rectangular house, 40m x 33m with projecting corner towers. The stable block was also built during this time, 1665– 70 (this would be much later transformed into accommodation in 1936, which is all that remains today after the main house became derelict following eleven years of disuse, and was demolished around 1935). The mullioned and transomed windows were probably retained in the old part of the house, whereas sash windows were used in the new south-east front, a recent innovation of the late 17th century. The walls were of the locally quarried soft white chalk-stone with the main entrance at the north-west side. A levelled area south-east of the house may be the site of an early 17th century outer court. When Sir John Weld died in 1674 his son William inherited, though ten years later he left after also succeeding to the Lulworth Castle estate. William’s son Humphrey sold Compton Bassett to Sir Charles Hedges in 1700 and 15 years later his son sold to Sir Edward Northey, Attorney General to Queen Anne.
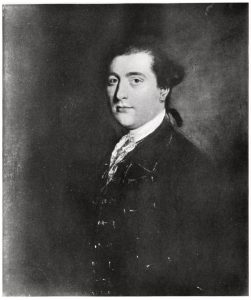
1730–1806
Sir Joshua Reynolds
In 1706, 29 acres of parkland surrounded the house and 25 acres of woodland grew mostly on its eastern side. William Northey sold part of Compton Bassett manor: the house and its park, to John Walker in 1758, who was the owner of Compton Cumberwell manor. The park had by then been considerably enlarged and surrounded the house on three sides, extending beyond the parish boundary. An avenue of beeches led south-west to north- east about 100 m away from the house on its north-western flank. John Walker’s son, also John (who subsequently added the Heneage surname through his grandmother’s lineage), bought the rest of Compton Bassett manor in 1768. In the 1770s there were now 132 acres of parkland, together with kitchen gardens and an orchard, added north of the house and over to the other side of the road.
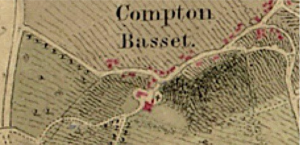
The north-west facade of the mansion was renewed in brick by 1814, presumably at the instigation of his surviving wife Arabella. She died in 1818 without issue, so the estate passed to the closest relative, 19-year-old great- nephew George Heneage Wyld. He then secured the lineage and its privileges by obtaining a warrant to take on the Walker Heneage name, becoming George Heneage Walker Heneage.
Upper Lodge was built on the boundary with Cherhill as the south entrance to the park in 1828 and a lodge was then built for a west entrance in 1830. By 1840 the park and woodland had developed to around 200 acres, and about the same period, the rest of the house was encased in brick with embattled parapets added, as part of a general restoration and upgrading. Around the parapet were the Arms of previous owners: Weld, Hedges and Northey; over the front door the shield of Heneage and Walker quarterly; Webber and Nicholson quarterly. The mansion house now consisted of a hall, six reception rooms, two picture galleries, 37 bed & dressing rooms, and offices. There were eventually three lodges, two garages and stabling for 14 horses.
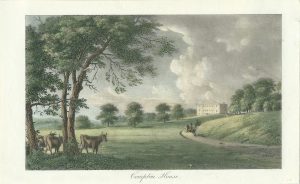
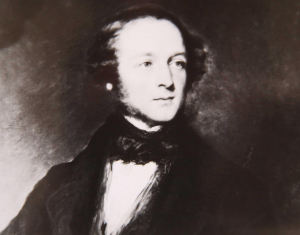
During George Walker Heneage’s time, much of the village housing was rebuilt in the now familiar estate vernacular. Medieval hovels were removed along with the squatters’ slums in Grammar Lane. A new national school was created in 1854 and a public house, at around the same time.
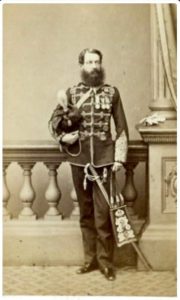
His son Clement inherited in 1875 and added an ice- house, and glasshouses totalling over 60 metres in length which were mostly built within a walled garden, over the other side of the village road north of the house. He also had flower gardens made south and east of the house.
An agricultural depression beset Britain at about this time and it became difficult for large estates to generate sufficient income for the upkeep of the house, death duties and general estate maintenance. After Godfrey Walker-Heneage inherited the estate in 1901 he was forced to sell his family’s most treasured and extremely valuable ‘The Heneage Jewel’ which Queen Elizabeth had presented to his ancestor Sir Thomas Heneage in 1595, to satisfy death duties. He married the following year and moved to her Coker Court estate in Somerset.
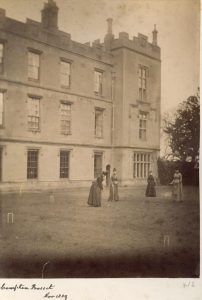
Compton Bassett House was let out from 1902 for the next sixteen years to, first the Cobbold family and then the Hornsby-Drakes by 1907. In Walker- Heneage’s absence the estate was managed by John Wild from the Estate House.
After the end of the First World War, death duties were doubled and many landowners were forced to economise. The entire estate, which amounted to 4,607 acres, was put up for sale and sold for £108,000 to the Co-operative Wholesale Society (CWS) in March 1919. Walker-Heneage had by then also separately disposed of his Lyneham estate of over 2,000 acres.
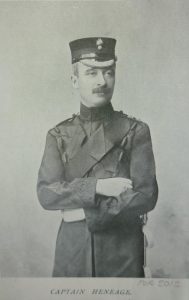
For the next ten years, the mansion house in Compton Bassett was allowed to fall into disuse by CWS, it being surplus to their requirements and seems only to have been used for employee parties and other events. By 1929 it was in a sorry state.
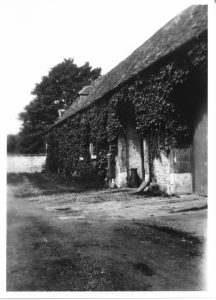
When the estates of Compton Bassett and Cherhill (now 4,758 acres) were advertised for sale in March 1929, Edward Harding purchased them in November; vacant possession was obtained on 25th March 1930. Harding already had an agreement to sell Compton House and 777 acres to Guy Benson and this duly took place two days later. Benson, described as a ‘well-known hunting gentleman’ was married to Lady Violet Manners and paid £23,000 for the mansion house, 15 cottages, portions of Home Farm in Compton Bassett and Upper Farm in Cherhill, as well as an array of farm buildings and estate lands. The remainder of the estate was sold in over 100 lots to numerous buyers prior to, or at an auction held in the Town Hall, Calne on 7th April 1930. Some 30 lots were still unsold after the auction and were disposed of over the next two years.
By the time the Co-op sold the estate in 1930, the condition of the house had deteriorated to such an extent that its new owner, Captain Guy Benson, planned to demolish it and rebuild on a new site further south in the park. However, this plan was eventually abandoned and instead, the Bensons employed London architect George Kennedy to convert the old stable block into accommodation which was completed in 1936; by that time the old house had just been taken down. Estate worker Jack Fell saw some of the piles of timber removed from the interior; the intention was to reuse it for cattle sheds, gate posts and the like, but it was found that most of the timber was in an advanced state of decay. The burning of heaps of rotten timber on site led to the myth that the house had burned down.
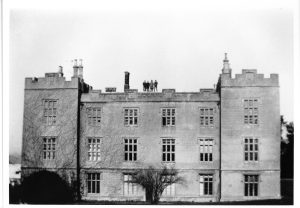
The new house contained seven bedrooms, three of which were separated by a partition wall for servants’ use. The attic was kept open for future possible conversion and the east end of the house became a Butler’s Wing.
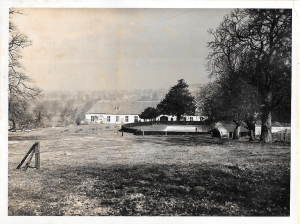
In 1948 Benson put the converted house up for sale with around 110 acres in lots, having disposed of Home Farm, Compton Bassett and Upper Farm, Cherhill to Donald Pickford earlier in the year. Lot 1 comprised the new house, swimming pool, 34 acres of parkland and woodland immediately south-east of it, plus one cottage. It narrowly failed to reach the reserve of £22,000 at auction but was later sold privately to Peter Shepherd-Cross the next year. The new Compton Bassett House remained with the Shepherd Cross family until 1975 when it was sold to Sir Norman Foster, the architect, who carried out substantial interior alterations. After the death of his first wife Wendy, Foster sold the house to John Pringle in 1992.
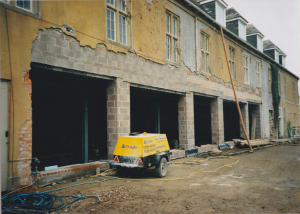
Pringle was a white Jamaican and a successful entrepreneur there, who answered the call in 1963 from the Jamaican Government to assume directorship of their Tourist Board. He served in this role for four years and became an acclaimed and unofficial Ambassador at Large for the country. Pringle had Compton House for five years before selling to Paul Cripps in 1997 for £2 million, who undertook a major restoration lasting three years and costing another £3 million. Amongst other works, 23 dormer windows were installed.
In February 2009 the house was bought by former Take That group singer Robbie Williams, for £8.1 million. Williams installed an all-weather football pitch, tennis court and dirt track around the estate for quad biking but only came to the house periodically, having apparently bought the house on a whim in order to pursue his interest in crop circles and UFOs in Wiltshire. Increasingly, he and his growing family spent less and less time at Compton Bassett and he put the house up for sale on several occasions before finally relinquishing it in 2022 for £6.36 million.

LAURIE WAITE
Source
Crowley, D.A. (ed.) 2002. A History of the County of Wiltshire: Volume 17. London: Victoria County History.
Somerset Heritage Centre (South West Heritage Trust). Walker-Heneage family estate papers, Compton Bassett.


